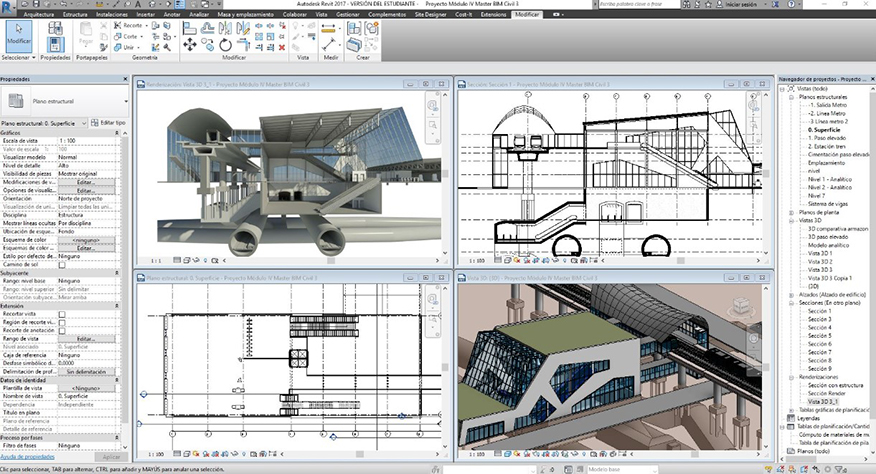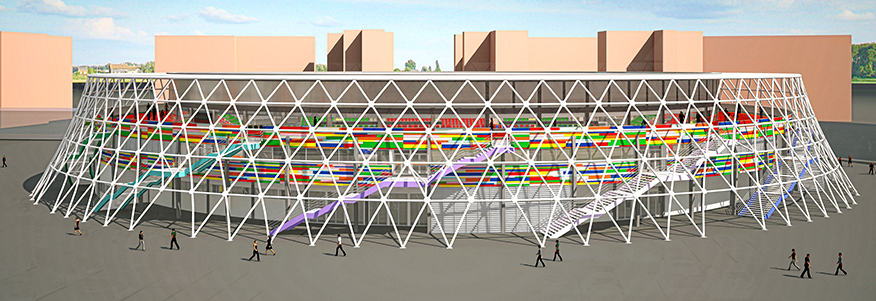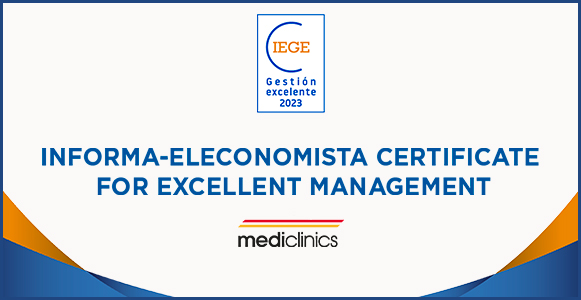Discover the best software for your BIM projects
Faced with so many BIM programs currently on the market, the key question that immediately comes to mind is which software should we work with? This is a normal question to ask because learning how to use new software takes effort and we want to be sure that our investment in time, and probably money, is the right one.
For this reason, at Mediclinics, S.A.we would like to help you learn about and be able to differentiate between what type of software affects each phase of the BIM project and which are the best and most used on the current market, depending on the phase or dimension of the BIM project’s life cycle.
The life cycle of a BIM project starts with an idea and ends with the demolition - and, if possible, the recycling - of the project which became a reality. This cycle can be divided into seven phases that have come to be known as BIM dimensions (1D, 2D, 3D, 4D, 5D, 6D, and 7D). So let's take a closer look at each of these seven phases.

1D Dimension - The Idea
We begin with a construction idea (a shopping centre, for example) and define the initial conditions and location, we carry out the first estimates (surface area, volume and costs), we establish the execution plan, etc.
It is at this early stage in our construction project that we should also start thinking about the BIM software we are going to use.
2D Dimension - The Outline
Now it's time to prepare the software for modelling and start projecting the first lines.
There are many BIM modelling programs available on the market. The best known and most widely used are:
The master of BIM modelling software, ArchiCAD is designed to generate complete virtual models with an entire database of construction information. It has a large library of pre-designed objects such as walls, ceilings, doors, windows and furniture.
Along with ArchiCad, Revit is one of the most best known and used programs (if not the most) on the market. Allows the user to create models with pre-designed parametric objects. Its use in BIM is well established and provides the necessary tools for the modelling of architectural, engineering and building construction designs.

AllPlan is the most widely used BIM software in Germany. It is a good BIM platform for moving from 2D to 3D, "a BIM oriented CAD tool" as its own slogan says.
Just as Revit was the successor to AutoCAD, Aecosim is the successor to Microstation (CAD) with a focus on BIM. It is widely used in civil works, and is oriented towards the complete building phase rather than the design phase.
3D Dimension - The Building Information Model
At this point, with all the project information collected, it is time to generate the BIM (3D) model that will serve as the basis for the rest of the project life cycle. Much more than a graphical representation of the initial idea, this BIM model will incorporate all the information that will be needed for the following phases of the BIM project.
In addition to the BIM software seen in the previous point (2D dimension), it is also common to start using BIM project viewers in this phase. These programs will now also accompany us throughout the remaining phases of the project. A BIM project viewer or IFC ("Industry Foundation Classes") file viewer is the tool that allows access to the information in the BIM models for agents who are not directly linked to the project development phase (administration, property or contracting client) and that do not need to have the native programs to be able to access the models for their information and management needs.
The main BIM project viewers on the market are:
- BIM Collab Zoom. Free and compatible with different BIM modelling software.
- DALUX BIM Viewer.Like its BIM counterpart Collab Zoom, it is free and can handle large and complex BIM models.
- BIMx - Graphisoft. One of the best viewers on the market, both in mobile and desktop versions.
- Solibri Model Viewer. Allows opening and viewing of all IFC files and also files edited with Solibri Model Checker.
- A360 - Autodesk. Visor online y compatibilidad con gran variedad de formatos de CAD y visualización de diseños BIM sin necesidad de instalar ningún software adicional.
- BIMkeeper. Fully online building management system with advanced 3D IFC viewer.
4D Dimension - Time Planning
Now it is time to enter the data relating to the timing of the construction project. It is now a matter of defining the project’s phases, establishing its time schedule, as well as carrying out simulations of time and life cycle parameters. 4D or site planning programs come into play. Among all of them, we highlight the following:
- Naviswork - Autodesk. A very useful tool for users as it allows them to open and combine 3D models, navigate through them in real time and review the model using a set of tools including commenting, redlining, viewpoint and measurements.
- SYNCHRO. It is a good solution for accurately visualising, analysing, editing and tracking an entire project, including logistics and temporary jobs.
- Microsoft Project. Microsoft's legendary project management software is also applicable to BIM. The master of project planning software, Microsoft Project allows for very precise and agile project planning and control.
5D Dimension - The Budget
If we want to improve the profitability of the BIM project we must clearly define our budget and apply strict cost control and estimation of project expenses. There are many programs that will allow us to manage this dimension of the BIM project, of which we highlight the following:
- Arquímedes - CYPE. Fully compatible with REVIT, Archimedes links perfectly with REVIT and is one of the most complete programs for 5D BIM.
- Presto. Software with traditional character, which generates the complete quantities of the model with traceability and in a fully structured way, converts the quantities into the necessary budget to price or tender the project and obtains all related information, such as useful and constructed surface areas, the relevant parameters to determine the price and documentation.
- Gest.MidePlan - Arktec. Based on the BIM model in IFC format, this budget management and control software carries out the automatic quantifying of projects.

6D Dimension - Environmental Management and Energy Efficiency
This dimension, sometimes also called Green BIM, consists of simulating the possible project alternatives in order to finally arrive at the optimal alternative in terms of energy efficiency and environmental sustainability. And all this happens before "laying the first brick".
The main software programs for this dimension of the BIM project are:
- EcoDesigner - Graphisoft. with the support of multiple thermal blocks, this software permits the evaluation of the building’s energy performance with a technology that complies with the regulations.
- Green Building Studio - Autodesk. Allows you to run building performance simulations to optimise energy efficiency. This is a flexible cloud-based application.
- CYPETHERM LOADS. Fully integrated into a BIM workflow, this software allows for the calculation of a building’s thermal load according to the Radiant Time Series Method (RTSM).
- RIUSKA. Efficient and versatile, Riuska is an application which simulates energy and comfort. Ideal in cases where complete energy consumption calculations or detailed heating and cooling load calculations are required
7D Dimension - Facility Management or Asset Management
Just like an instruction manual, in this last phase, we compile and describe all the necessary information that must be followed throughout the life of the BIM project, once built, for its use and maintenance (inspections, repairs, maintenance, demolition instructions, etc.).
The management of the facility is much more efficient if we do it with one of the following software programs:
- Maximo - IBM. A classic if ever there was one. From its Building Information Models module, it allows integration with BIM projects and provides the option of having a single updated model. This way everyone involved in the BIM project can look at and connect to Maximo for the maintenance phase of their assets.
- ARCHIBUS. It is one of the most widely used management software programs. It is specially designed to simplify work by automating the flow of information from the initial phases of infrastructure design and construction, through to the full asset life-cycle management.

And that was the 7 BIM dimensions and their associated software. We hope you have found this information useful.
But I wouldn't like to end this post without saying that a very important fact to keep in mind is that, during the whole life cycle of the project, from the idea right through to its demolition and recycling, there is a continuous process of feedback. This simply means that the BIM model is continuously evolving and changing, so that at any point in the project, reality and the model are identical. This is the great added value of a BIM construction model: it is always updated in real time and therefore allows the construction project’s multidisciplinary team to always have and work with the same up-to-date information.



